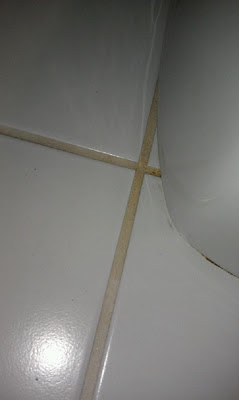Below are is the picture for my kitchen inspiration. Isn't it beautiful? So clean, so white, so crisp. It absolutely wonderful
For our kitchen, I took the wall color a tad darker (we got it at Sherwin Williams)
So far we have sanded, deglossed, primed, and painted the cabinet structure (we're still working on the doors.) The first part was to sand. Mike used a hand sander with (60 grit sandpaper) on the flat surfaces. For the crevices (such as the crown modeling) Mike used the sand paper and some muscle.
(Note Mike's mask - dust was flying everywhere!) After we sanded everything down, we deglossed all the surfaces to get the dust, sanded wood, and any other grit/stain left on the cabinet's surfaces. We used a liquid deglosser - it's awesome! We used some of Mike's old white t-shirt and you could see the left over stain on the shirt coming right off!
Below you can see us beginning to prime after these two steps. We used Zinsser Primer - it covers so well it's ridiculous! Below is another of the same picture I showed in our "Sneek Peek"
post.
At this point, I already loved the white - streaks and all. Everyone thought I was crazy but this is when they started to see "my vision." At this point, we also started cutting in the walls with its paint since any slip ups could be covered by 2 coats of paint. Below is another shot of the primer coverage!
For the flat cabinet surfaces we used a foam rolling brush (and bought a lot of replaceable brushes). The prime (and paint afterward) went on so smooth and covered all the nooks. On the tighter spots we used a foam brush - I like that they don't leave brush strokes.
We let the primer dry overnight, but the can said it only needed about an hour to dry. So the next day we did our first coat of paint (and the second coat the next day). Below is a picture of the cabinets after the second coat - look at that wonderful coverage!
Don't mind my shadow picture of the coverage - it was later! You can also get a peek at our wall color in the kitchen too. It travel throughout the entire first floor and I'm IN LOVE.
And if you're wondering why the fridge is out in the middle of the kitchen - that would be a floor problem. Because we had to layer the new laminate floor on top of the
tile, we had a slight refridgerator issue. The top of the fridge was flush to the two cabinets above it. So by adding a little more height to the floor, the fridge no longer fit. Good thing Mike is handy! Apparently the cabinets were detached from everything else and only drilled into the wall. So with a quick cut and patching up of the crown molding it was good to go (I'll have pictures later)!
So in summary for the cabinets
Step 1: Sand all surfaces (with 60 grit paper)
Step 2: Degloss all surfaces (we used old t-shirts and gloves along with this process)
Step 3: Prime all surfaces (with foam brushes and rollers)
Step 4: Paint all surfaces twice (with foam brushes and rollers)
Eventually, we'll get to the cabinet faces and pictures will come!




















































