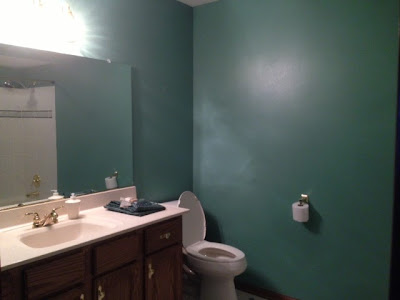Unfortunately, those bushes around the large bush in the front didn't survive? Truth: I didn't take this picture because I forgot to take one when we first moved in. This is from the original listing so we think the bushes must have died between the time this picture was taken and when we moved in. Or they were stolen. I'll give the old owners the benefit of the doubt though.
When coming in through the front door, you walk into the family room. Don't be afraid of the Pepto-Bismol pink. It's clearly going away. We're also planning on painting all the trim white again.
The sad part about the color of this room is that they paid to have it painted only a year ago. I would feel bad if it didn't look so pink. The beams of sunlight on the ceiling are two skylights. They're awesome! I love all the natural light and the way they're positioned on the lofted ceiling.
And yes, the carpet has a blue-ish tint. That's also going because we want to do a seamless wood floor across the whole upper level (right now it's split between blue shaggy carpet and vinyl wood). The only benefit of the carpet is that it's quite nice to the bare foot!
Now here's the view of the front door you've just virtually walked through:
Yes, of course there's more pink! I know you're also jealous of the carpet runways next to the tile. Odd. Thankfully, like I said, we're ripping it up. The light fixture will be replaced as well. Besides it being brassy, it hangs too low for the space. Some of our taller friends aren't even able to stand there!
Anyways, turning back around, you may (or may not) have noticed the fireplace in the family room. It actually separates the family room and kitchen spaces.
Maybe we'll take the tile off and put on brick. We're not sure yet. But clearly the pink will be going in the meantime. The doors you see there go out to the four seasons room.
We're planning on painting the wood white along with the trim. Did I mention we're painting all the trim in the house white? But I am going to leave the doors dark; it'll be my house of mixed woods! An experience and a challenge! I like it.
The doors to get into the sunroom lead both to the family room and the kitchen. Here's the kitchen:
We're painting the cabinets white, taking down the pendant lights, and hopefully replacing the appliances. The big news about the kitchen is that we're going to add an island! New project! Originally, we were worried that the kitchen would feel cramped but replacing the two floorings with one will remove the visible barrier between the rooms.
Here's a quick view of the garage door off the kitchen along with the laundry room (the door on the right; the door on the left goes to the basement). Say it with me. FIRST. FLOOR. LAUNDRY. I'm so excited! After having to walk up three flights of (half) stairs in our old house, I'm jazzed to have no stairs now!
If you walk across the kitchen, through the family room to grandmother's house we'll go you'll be walking down the hallway to the bedrooms and bathrooms.
We're planning on ripping down the carpet in the hallway as well. The first door on the left is the bathroom that all our guests will use.
We're planning on replacing the flooring, painting the walls and replacing all the brass fixtures.
The two doors on the right are the guestrooms. One was a sea-foam green and the other was a dark (almost navy) blue. A theme around the house is that all the blinds matched the room colors (apparently this was the cool thing to do when the house was built). So clearly we'll be replacing the blinds as well.
Guestroom #1
Guestroom #1 from inside the room
Guestroom #2
Guestroom #2 from inside the room
Finally, at the end of the hallway, is the master bedroom. Thankfully, in all the bedrooms the carpet is a normal tan color that we can keep.
(Yes, the blind is broken.)
We're planning on making the cabinets dark, replacing the flooring and expanding the shower. This will really be the new project of the house because we've never taken on a bathroom remodel.
I know this is a crazy amount of pictures but there's two more parts of the house. The basement:
Yes, Mike got that pool table for $1. It was his conquest and we've actually played on it multiple times so I would say he did good. The basement is shaped like a U-shape with a storage room in the middle.
Here's one side...
...and here's the other.
Okay, one more part to show you. Off the sunroom you saw earlier is the deck.
And my favorite part - the view from the deck. It's beautiful and looks over the entire surrounding neighborhoods. I think it may have been the feature of the house that got me the most. We've already viewed stunning sunsets from here and look forward to more. Personally, I can't wait until the first snow and I can see all the snow-covered trees! Ah!
Well that's the original house tour. Stay tuned for our updates! We've already been in the house for almost two weeks. So knowing us, you know we've made significant headway (because we're crazy people).

















































